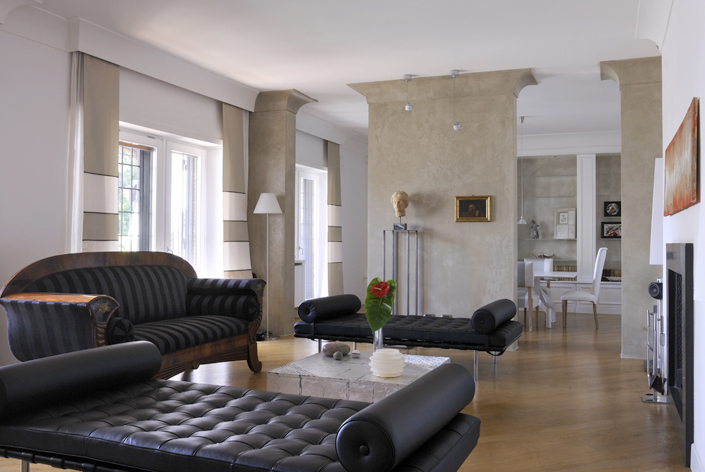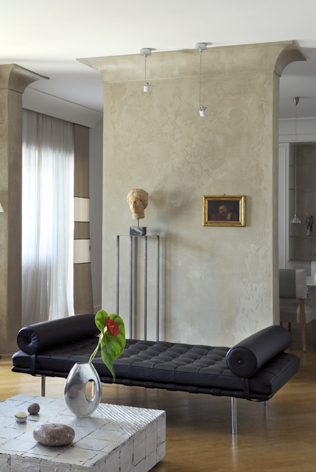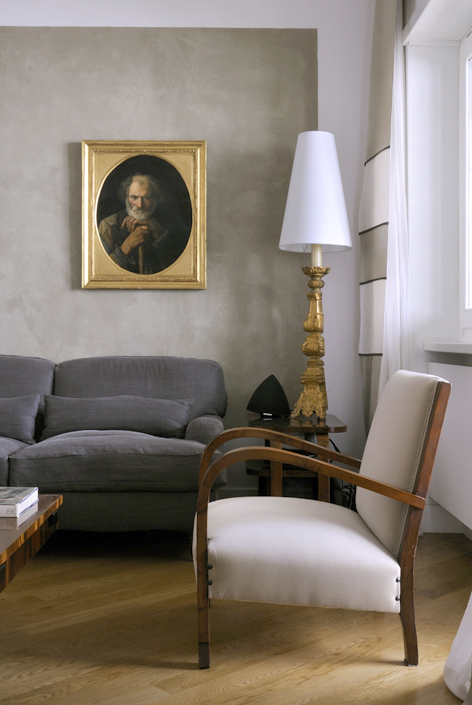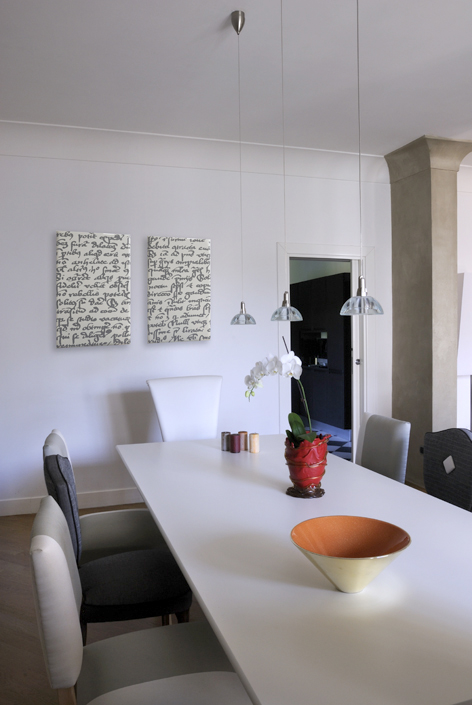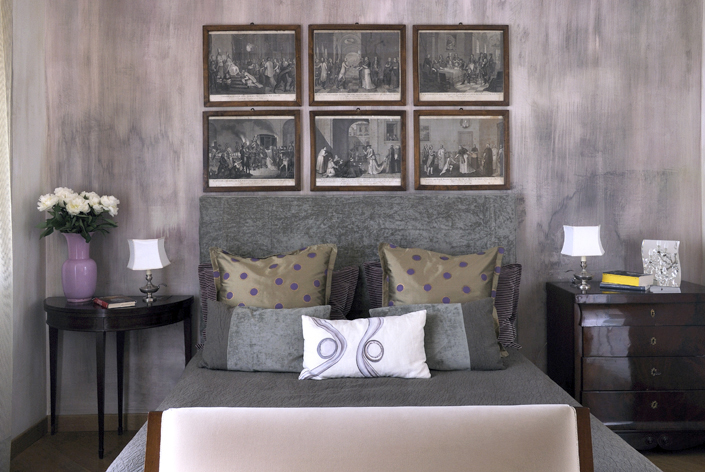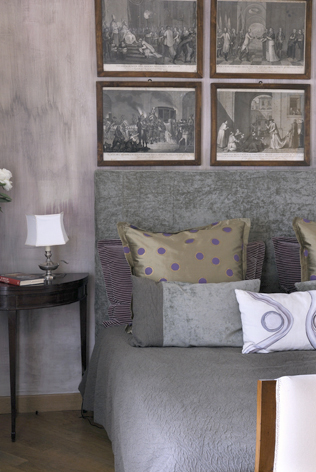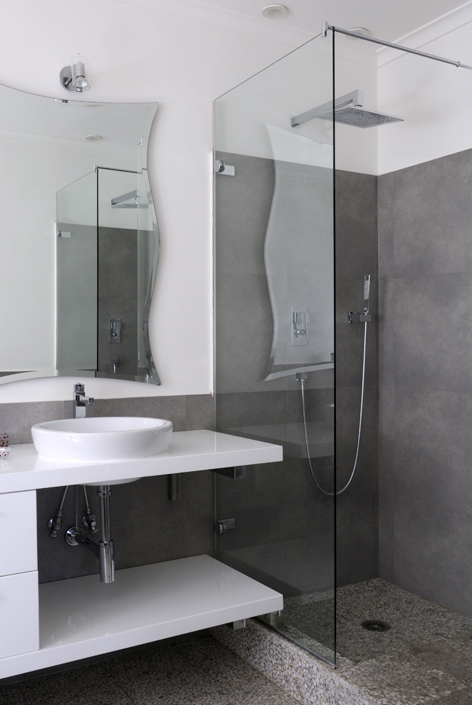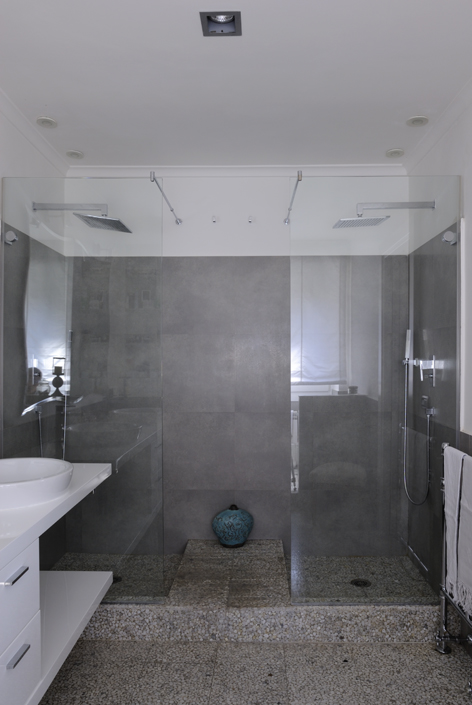INTERIORS
SCALISE house
Project by Patrizio Alviti and Ornella Matassoli
Produced by Officina Alviti
Rome, 2005
There are houses that cannot ignore their history but that, thanks to wise choices in the renovation and interior design, are able to live with it and reinvent themselves in a contemporary twist without losing their essence.
In this Roman home, the goal of the interior designers Patrizio Alviti and Ornella Matassoli was achieved by smartly connecting the rooms. Starting by opening passages, the spaces have achieved an unprecedented circularity. Without completely demolishing the partitions, but cutting them according to a coherent stylistic idea, the rooms follow one another with a rhythm that induces pauses.
The stylistic approach that can be found in the various environments continues and is enhanced through the use of resin and concrete, even for the most intimate rooms. The decision of treating the walls with these techniques, performed by Officina Alviti, stems from the idea of inventing contemporary gouaches in which to place d’antàn paintings, as well as contemporary or antique sculptures, or Art Deco pieces.
The terrace was a difficult challenge: a rectangular strip that needed to be made habitable. With an ingenious intervention integrating the internal and external materials, they managed to connect the two areas. The resin and concrete prolong the visual effect, while the furnishings, all designed by Officina Alviti, overcome the real challenge: to conquer the landscape and concentrate a piece of home in a small space.
